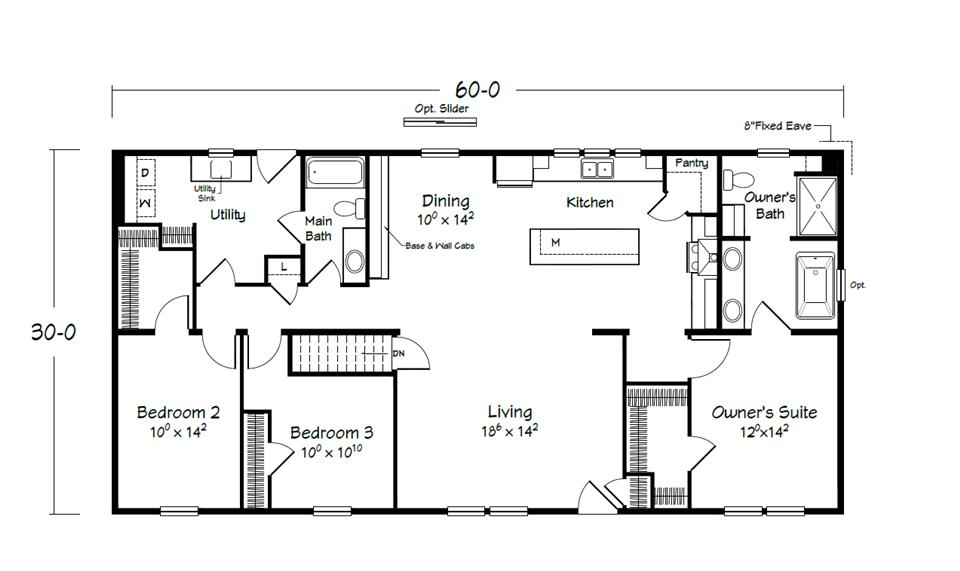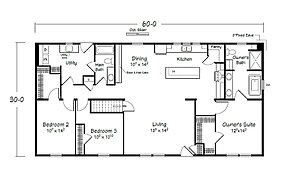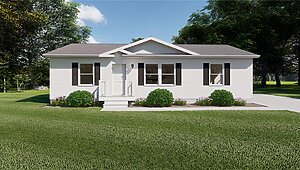Additional Specs: Frost proof faucet
Exterior Wall Studs: 2x6 exterior walls @ 16” O.C.
Floor Decking: 3/4” (nom) OSB floor decking
Floor Joists: 2x6 floor joists @ 16” O.C. (2x8 on 16’ & 32’ wide)
Interior Wall On Center: 2x3” 24” O.C. interior walls (16” O.C. optional)
Side Wall Height: 8’0” foot ceiling height
Roof Decking: 3/12 (Nominal) roof @ 24” O.C.
Insulation (Floors): R-22 floor insulation
Insulation (Walls): R-21 batt insulation in sidewalls
Insulation (Ceiling): R-30 batt ceiling insulation
Shutters: 15” Paneled Shutters on front door side of home
Construction Specs: 8” fixed overhangs on side and endwalls with vented soffit (4” on SW) / 7/16” OSB roof sheathing with H-clips / White drip edge, soffit and fascia
Door Locks: Exterior lockset & deadbolt in Nickel or Black / Nickel or Black interior locksets (included privacy locks on all bedrooms and baths)
Dormer: 22’ Double Dormer w/ Shingle Thru Eave
Front Door: 3/0 x 6/8 fiberglass exterior front door w/ composite jambs (2-Panel)
Rear Door: 3/0 x 6/8 fiberglass exterior rear door w/ composite jambs (2-Panel)
Shingles: Architectural shingles / Shingle-over ridge vent (shipped loose) on all homes
Siding: 4x4 vinyl siding
Window Type: White Vinyl SH Low-E/Argon Gas Filled with screens
Exterior Lighting: Exterior light at front and rear door per plan
Exterior Outlets: (1) Standard exterior GFCI Receptacle
Ceiling Fans: Recessed Spot w/ diffuser in porch ceiling per plan
Ceiling Texture: 5/8” drywall ceiling / Primed drywall walls and ceiling (one coat white primer)
Safety Alarms: Combo AC/DC Smoke/CO detectors per code
Molding: White flat stock 2” case molding at windows and doors / White flat stock 3-1/2” base molding throughout
Wall Finish: 1/2” smooth finish drywall throughout
Interior Doors: White 2-Panel Raised Square doors with (3) mortised hinges / Rolling ‘Barn Doors’ Per Plan / 2 Panel Rolling Doors w/ Barn Door Hardware
Interior Lighting: (1) LED ceiling light in Kitchen, Hallway, Utility, WIC and Pantry per plan / Hanging light in Dining Room / Ceiling light in Bedrooms
Window Decor: Mini Blinds throughout
Interior Flooring: Vinyl floor coverings in Foyer, Kitchen, Baths and Utility
Carpet Type Or Grade: 18 oz carpet installed in Bedrooms, Living Rooms and Hall
Cabinet System: Homestead Series Built-ins from Legacy Crafted Cabinets and Built-Ins
Electrical Service: 100 amp panel box installed with white metal door
Furnace: Gas Furnace / White 2-Panel furnace door with grille
Heat Duct Registers: Insulated Heat Duct with floor registers
Shut Off Valves Throughout: Whole house water shut off
Thermostat: 8 wire
Utility Cabinets: (3) Mesh wire shelves in Pantry and Linen Closets / (1) Mesh wire shelf over Washer/Dryer area and Closets
Washer Dryer Hook Up: Washer hookup wire and Plumb Washer / Exterior Dryer Vent Kit
Water Heater: 50 Gallon Electric Water Heater Installed
Water Shut Off Valves: Individual shut off valves at plumbing fixtures
Plumbing/Electrical: 110V or 220V Wire for Dryer with standard utility / Drain Pan with PVC drain installed under Water Heater
Bathroom Sink: Floating Vanity - Master Bath / Full Height Door Vanity - Main Bath / Lav Bowls: Porcelain w/ Pop Up Drain Assembly
Bathroom Lighting: Vanity Lights: 2 Bulb (Nickel or Black)
Bathroom Fans: Bath Vent Fans w/Light
Bathroom Shower: DumaWall Shower Stall w/ Roller Door
Bathroom Toilet Type: Elongated Porcelain Water Closet
Bathroom Bathtubs: 1-Piece Fiberglass Tub/Shower Per Plan
Bathroom Mirror: VIVA framed mirrors matching vanity
Kitchen Sink: 8” Stainless Steel Double Bowl
Kitchen Refrigerator: 18 Cubic Ft Refrigerator
Kitchen Range Type: Gas Range
Kitchen Range Hood: 36” Stainless Steel Chimney Style Range Hood (Ducted)
Kitchen Faucets: Center-set Lav Faucets- Chrome / Shower Faucet: Chrome / Tub/Shower Faucet: Chrome
Kitchen Dishwasher: Dishwasher Optional (Cabinet Standard)
Kitchen Countertops: Laminate
Kitchen Cabinetry: Homestead Series Cabinets from Legacy Crafted Cabinets / 30” Wall Cabinets Standard with Crown / Soft/Self Close Adjustable Hinge Cabinet Doors/Drawers / Adjustable Shelves / Drawer over Door / Standard Series Cabinet Knobs
Kitchen Backsplash: Matching Laminate
Kitchen Appliances: Appliance Package—Stainless Steel
Kitchen Specs: Wired for electric or gas range and GFI wired kitchen receptacles




