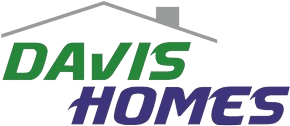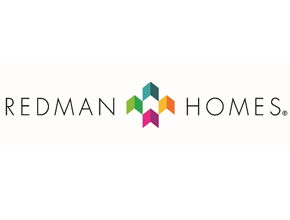PLEASE NOTE:
All sizes and dimensions are nominal or based on approximate builder measurements. Davis Homes reserves the right to make changes due to any changes in material, color, specifications and features anytime without notice or obligation.
All sizes and dimensions are nominal or based on approximate builder measurements. Davis Homes reserves the right to make changes due to any changes in material, color, specifications and features anytime without notice or obligation.


